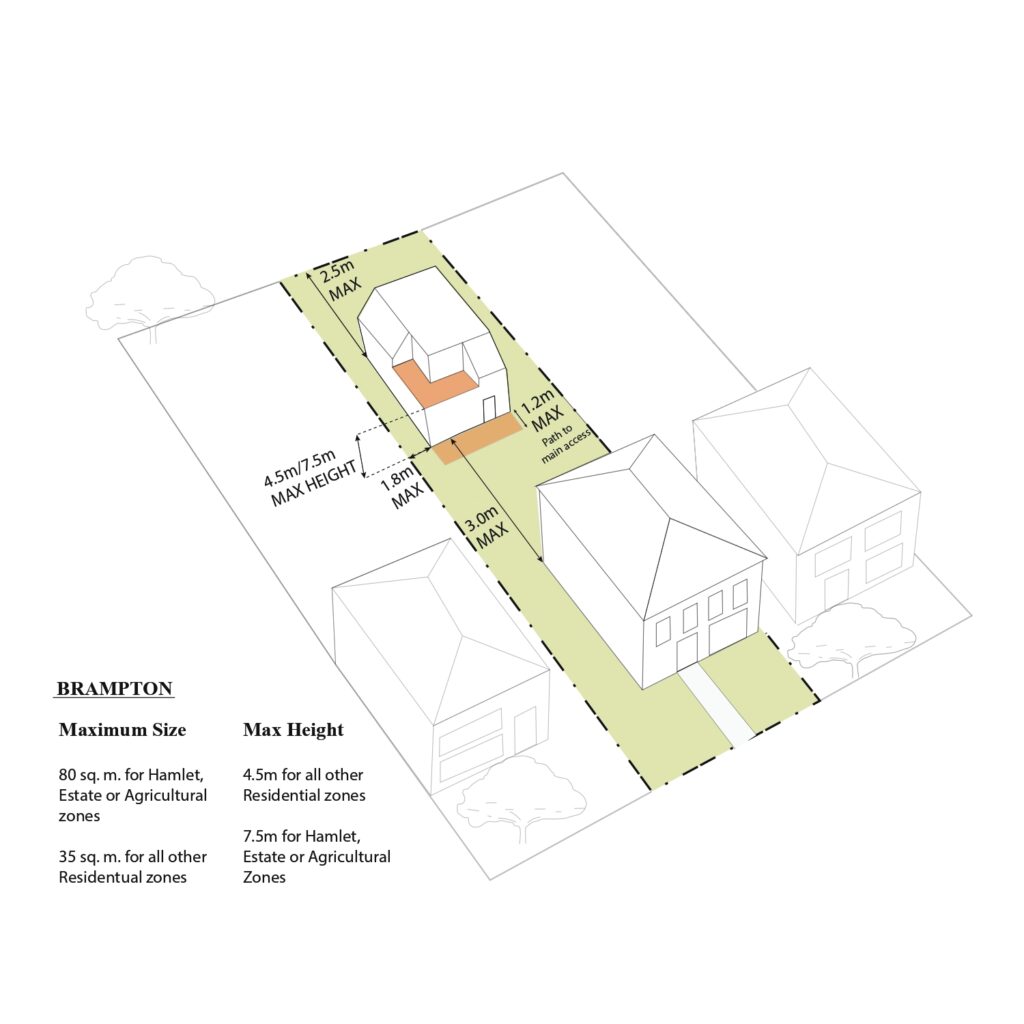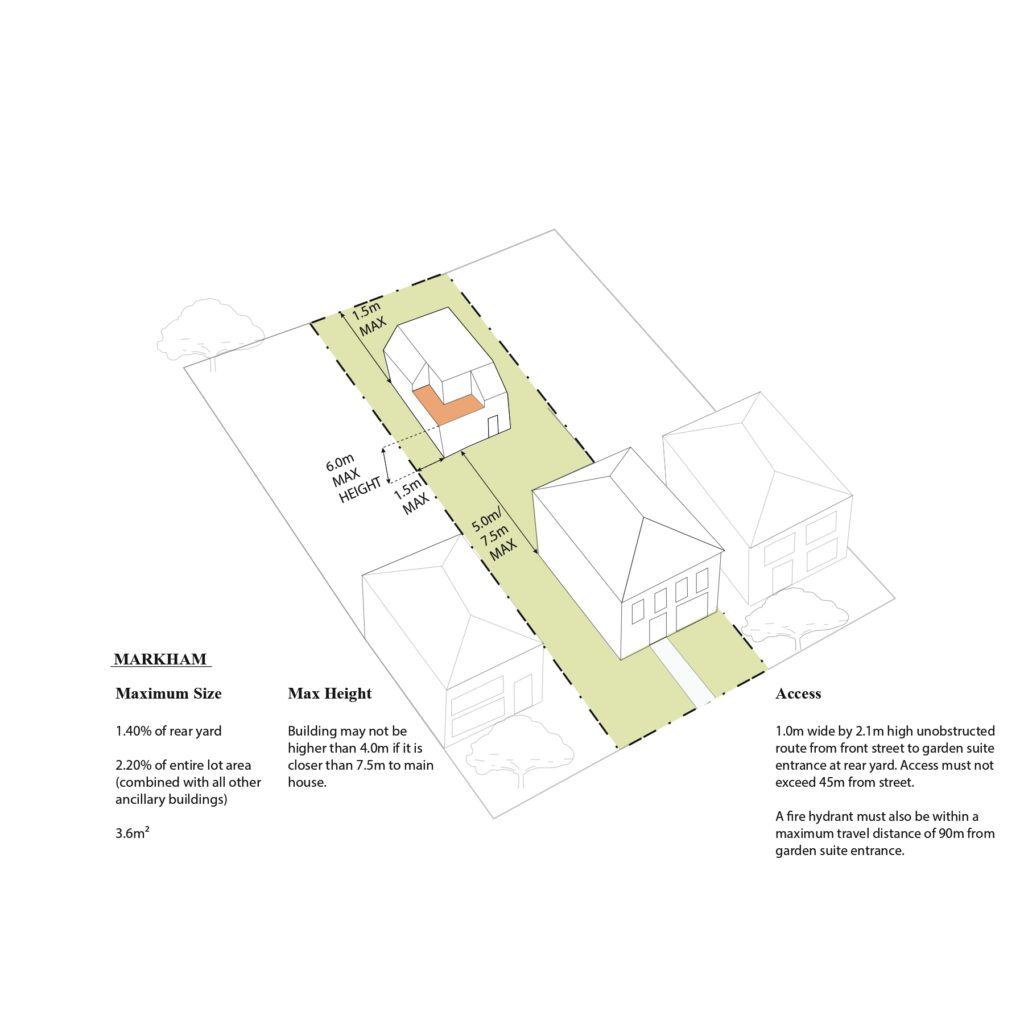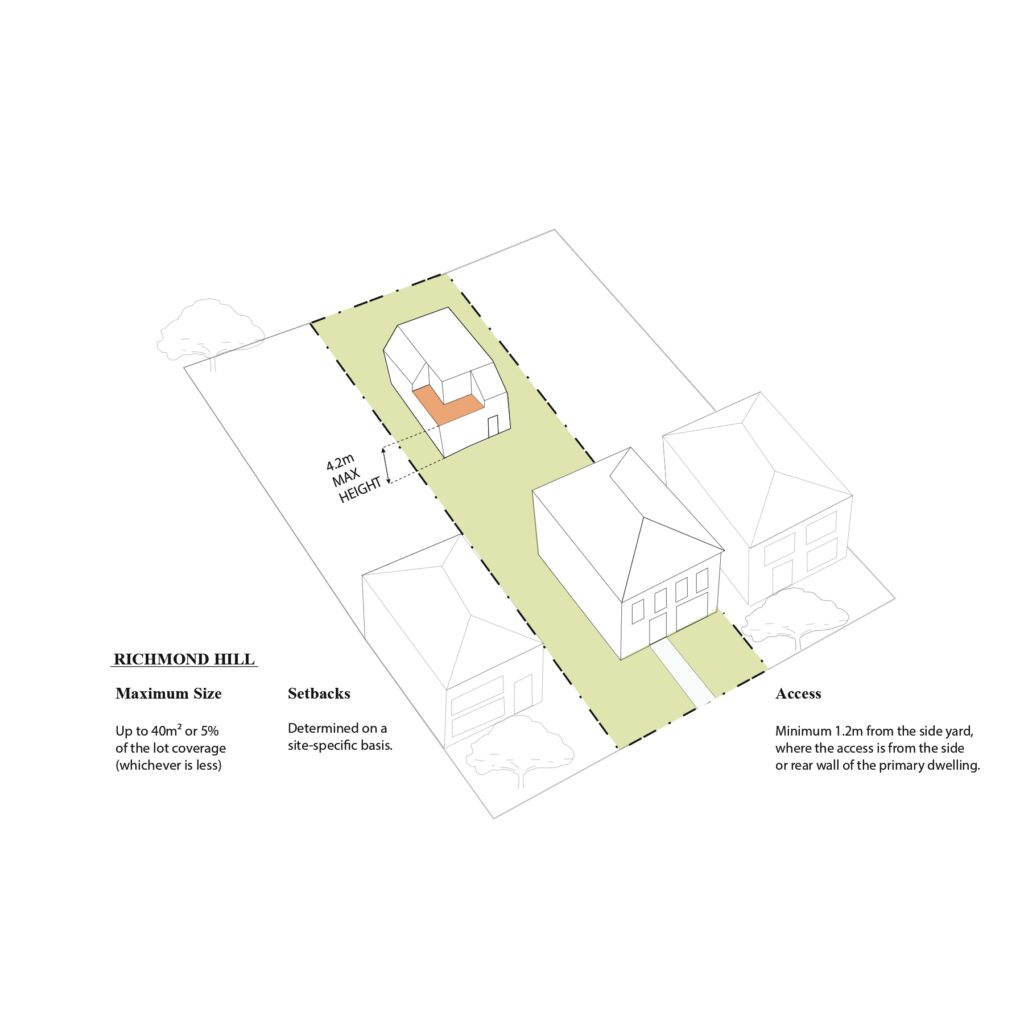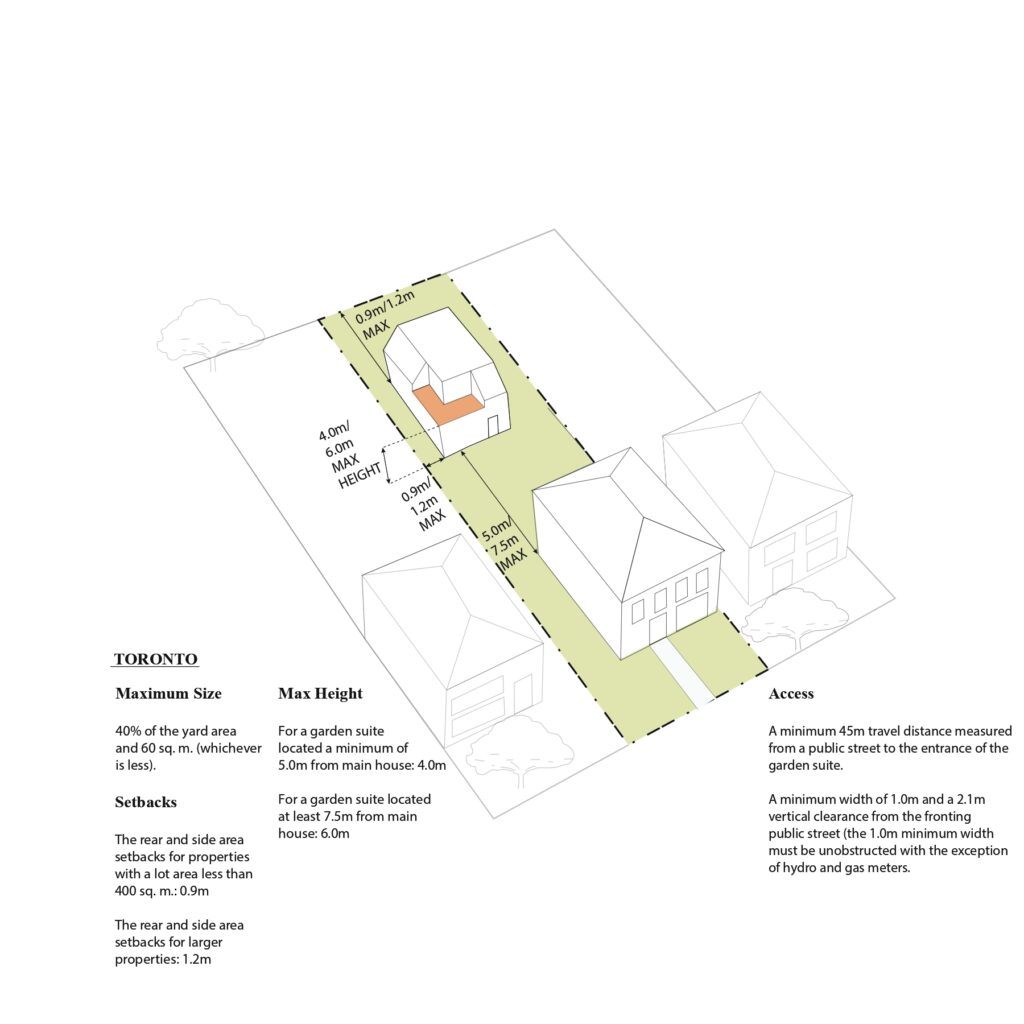Bylaws
Garden Suite Bylaws
Brampton

Brampton:
Provisions for garden suites in Brampton are as follows:
Location
Rear or side yard only
Maximum Size
· 80 sq. m. for Hamlet, Estate or Agricultural zones
· 35 sq. m. for all other Residential zones
Setbacks
· 2.5m from the rear yard
· 1.8m from the side yard
· 3.0m from the principal dwelling
Height
The lesser of the height of the principal dwelling or:
· 7.5m for Hamlet, Estate or Agricultural zones
· 4.5m for all other Residential zones
Access
· A 1.2m pedestrian path to the main access of the garden suite
Other
· No balconies or rooftop patios
More information can be found on the City of Brampton Website: https://www.brampton.ca/EN/Business/planning-development/housing-brampton/Pages/Additional-Residential-Units.aspx
Markham

Markham:
Provisions for garden suites in Markham are as follows:
Maximum Size
· 1.40% of the rear yard area
· 2.20% of the entire lot area (combined with all other ancillary buildings)
· 3.60 meters square. This can effectively be considered a cap on the building size
Setbacks
· 1.5m from the rear yard (in nearly all cases)
· 1.5m from the side yard (in nearly all cases)
· 5.0m from the principal dwelling (when the garden suite it equal to or less than 4.0m in height. Where the garden suite is taller than 4.0m, the minimum separation is 7.5m)
Height
The maximum height of a garden suite is 6.0m, measured from average grade Note: The building may not be higher than 4.0m if it is closer than 7.5m to the main house.
Access
· 1.0m wide by 2.1m high unobstructed access route from the front street to the garden suite entrance at the rear yard. The access route must not exceed 45m in length from the street.
· A fire hydrant must also be within a maximum travel distance of 90m from the garden suite entrance.
Other
· Two bicycle parking spaces must be provided with the garden suite.
· A maximum of one garden suite is permitted on a lot and a lot may not have both a garden and a laneway suite.
More information can be found at the following location on the City of Markham Website: https://markhamdraftinganddesign.ca/garden-suite-bylaw
Richmond Hill

Richmond Hill
Provisions for garden suites in Richmond Hill are as follows:
Maximum Size
· Up to 40m2 or 5% of the lot coverage, whichever is less.
Setbacks
As Richmond Hill does not have a consolidated Zoning By-law, the garden suite provisions will have to be determined on a site-specific basis for setbacks.
Height
· The maximum height of a garden suite is 4.2m
Access
· Minimum 1.2m from the side yard, where the access is from the side or rear wall of the primary dwelling.
More information can be found at the following location on the City of Richmond Hill Website: https://www.richmondhill.ca/en/register-apply-or-pay/additional-residential-unit.aspx
Toronto

Toronto
Provisions for garden suites in Toronto are as follows:
Maximum Size
The maximum size allowed for a garden suite is 40% of the rear yard area and 60 sq. m., whichever is less.
Setbacks
For properties with a lot area less than 400 sq. m.:
· 0.9m from the side and rear lot lines
For larger properties:
· 1.2m from the side and rear lot lines
Height
Where the garden suite is located a minimum of 5.0m from the main residential building on the lot:
· 4.0m
If a garden suite is at least 7.5m from the main residential building on the lot:
· 6.0m
Access
· A maximum 45m travel distance measured from a public street to the
entrance of the garden suite.
· A minimum width of 1.0 metre, and a 2.1 metre vertical clearance from the
fronting public street Note: The 1.0 metre minimum width must be unobstructed with
the exception of hydro and gas meters.
More information can be found at the following location on the City of Toronto Website: https://www.toronto.ca/wp-content/uploads/2022/02/9320-cityplanning-garden-suites-summary-of-rules-Feb2022.pdf
